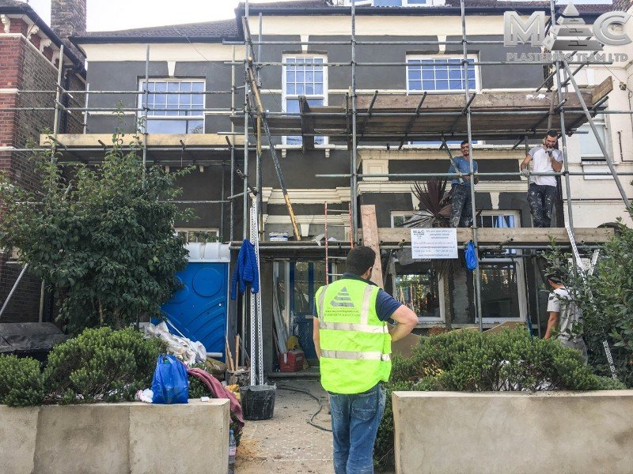
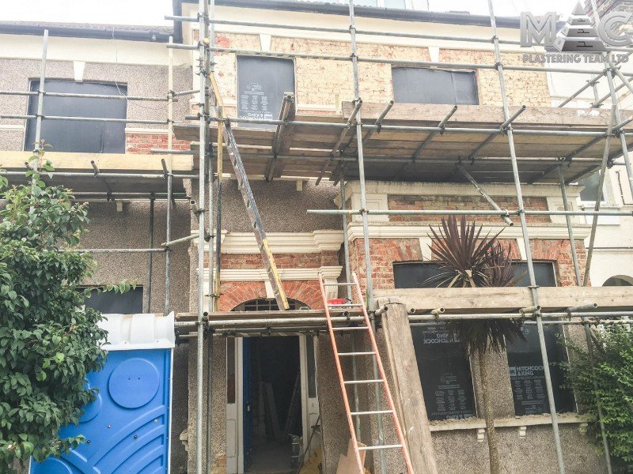
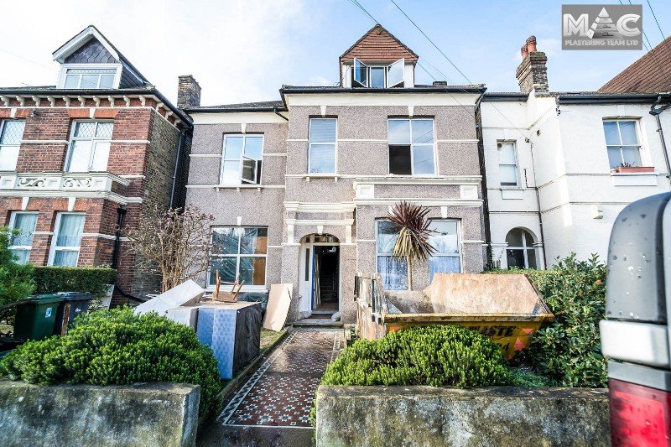
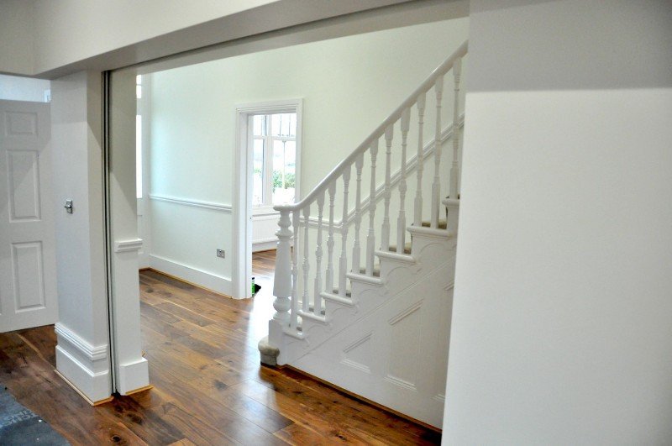


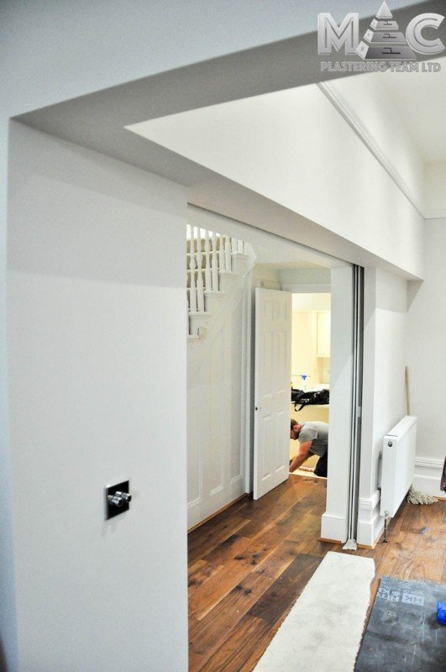

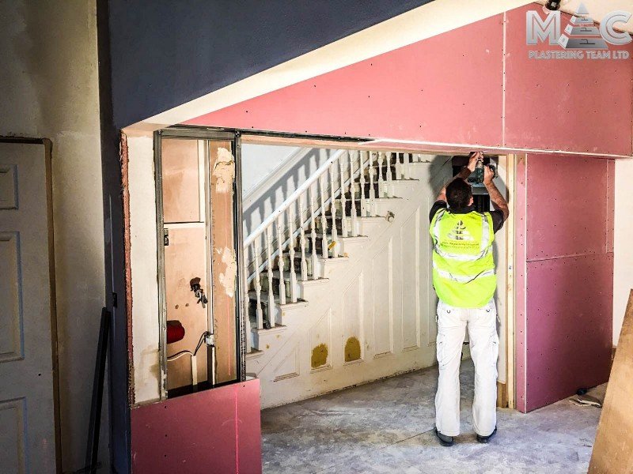

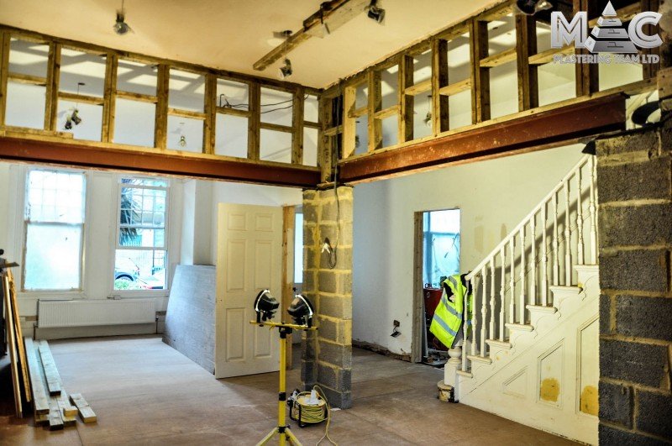

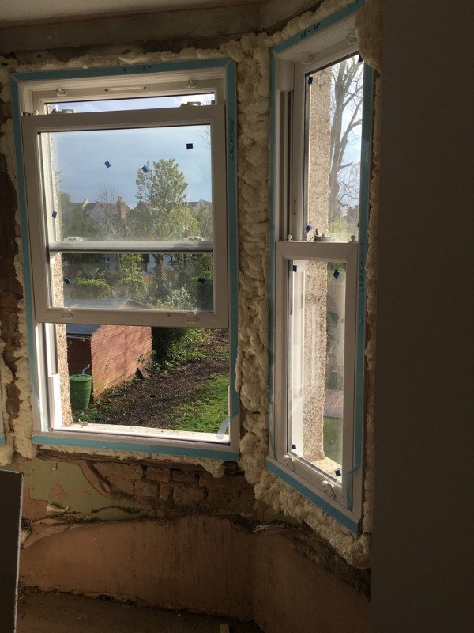
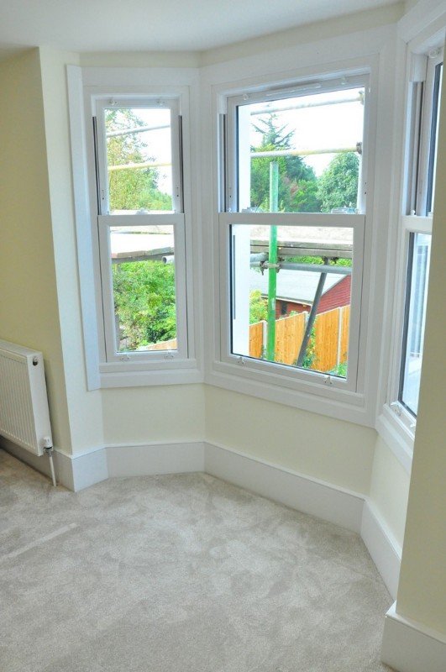
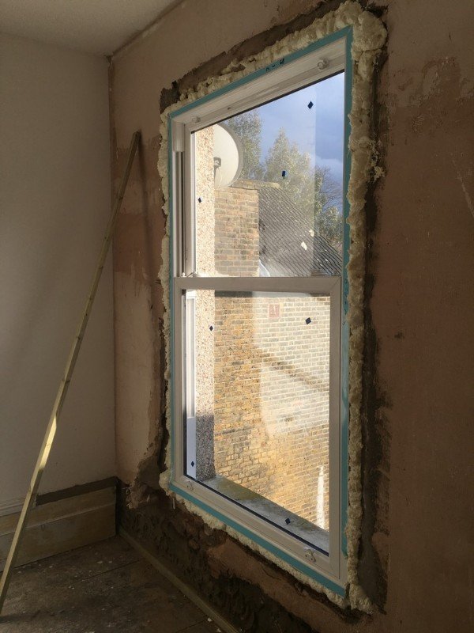

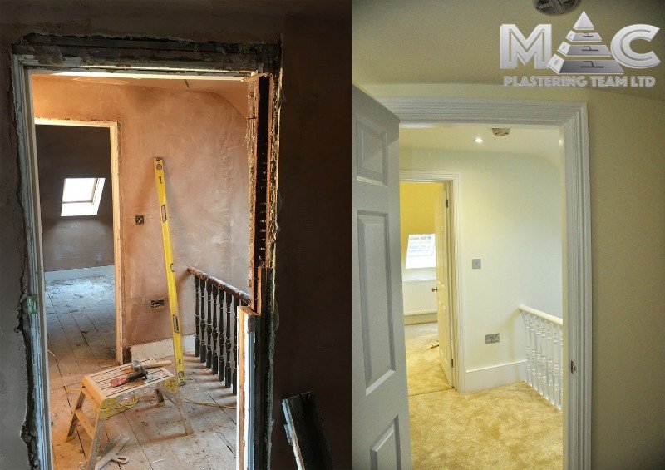

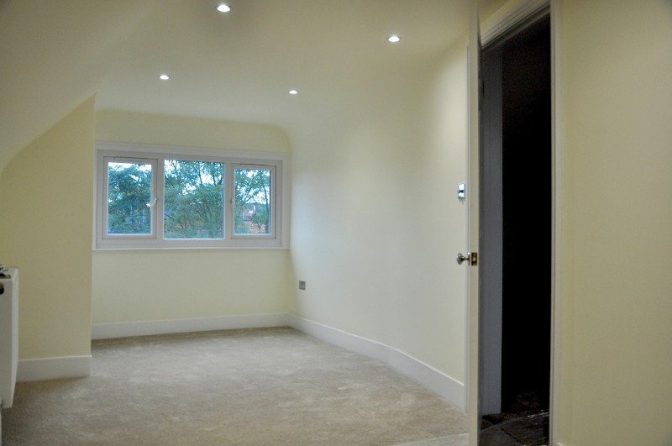
Plastering Whole House, New Open Plan and Rendering Exterior
Project type: Full house plastering, structural reconfiguration, and exterior rendering
Area: 620 m²
Duration: 25 days
Background:
-
Existing plaster
-
Brickwork
-
Plasterboards
Scope of Work:
-
Supply of all materials
-
Overboarding ceilings across 9 rooms
-
Plastering over existing plaster, brickwork and plasterboards
-
Float and set to straighten uneven walls
-
Removal of blown plaster where required
-
Dot and dab installation, followed by float and set with two-coat plastering system
-
Installation of fibreglass mesh in weaker areas to prevent cracks
-
Application of grit primer (Febond Blue Grit – high-performance bonding agent designed for maximum adhesion and smooth surface preparation)
-
3–4 mm skim coat applied to all walls and ceilings
-
Final site clean-up, leaving surfaces ready for decoration
Result:
This 25-day full house renovation combined internal plastering with structural reconfiguration and exterior rendering. Our team delivered perfectly smooth walls and ceilings throughout the property, ensuring durability, stability, and a flawless base for decorating. The use of fibreglass mesh and high-performance primers guarantees long-term strength and crack resistance, making this project a showcase of both precision and scale.










